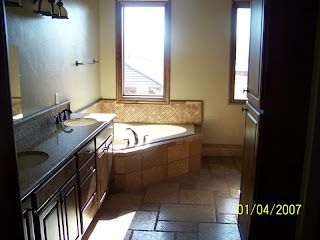Here is a home I did for a friend of mine about a year ago. I was great to be able to help him out and design this home for him. It has 5 bedrooms and 4 baths. It also has a office, a playroom and we even designed a Salon (for his wife's business) in the basement that sits under the garage. The main floor is about 2100 sq. ft. and the basement is about 2500 sq. ft. with the room under the garage. I think it turned out to be a beautiful home, and they are very excited to be in it.
MAIN FLOOR

BASEMENT



Office inside the front door

Entrance into the Great Room

Hallway detail heading to the Master Bedroom

Master bedroom

Master Bath

Great Room and Kitchen area

Stairs to the Basement

Laundry Room

Bedroom with Jack and Jill bathroom

Family Room in the basement

Bedroom with attached bathroom

Play area under the Stairs

Salon under the Garage



















Hey send me an invite to your fanily blog :) PLEASE! jdklclark@lycos.com
ReplyDelete