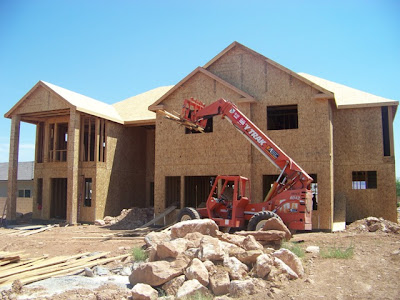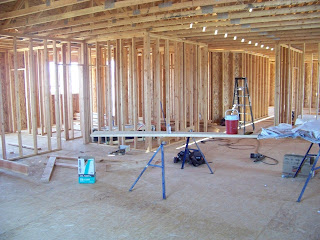Home is approx. 5500 sq. ft. with 5 bedrooms, 4 baths and lots more. There is a den, theater room, paino room, and of course the kitchen and family room. This is going to be a very nice house and I am thinking of asking the owner of putting it into the Prade of Homes if we can.
Here are the Pics
Front and Back of the house.


Couple of pics from the Entry


Here is the Kitchen/ Gathering Room

Upstairs Family Play Room

This is the Theater room. It is located upstairs above the garage. I dropped the celing in the garage so that the floor in the Theater room could be dropped and give it that stadium seating feel. The owner is going to put subwoofers between the floor joists so that the movie can really be felt. Hard to tell in the pic but there is a 1 foot step down and we will build a shelf in at 6" so there will be 3 levels to put chairs on. This is going to be one cool Theater.

This is a pic of the Paino Room at the top of the stairs. I think that this is going to be a beautiful room, I can just see the baby grand sitting there already.

I will try to update the site every couple of weeks so that you can see the progress.
Jeff













