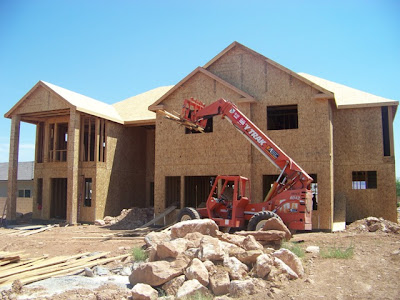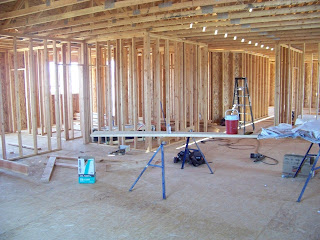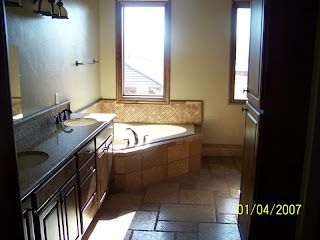 The other project I have is for my nephiew. He and his wife are building a home in Iron Co. Utah and I am excited to be able to help them with this home.
Keep checking in on the blog for updates and progress on the projects that we have going.
The other project I have is for my nephiew. He and his wife are building a home in Iron Co. Utah and I am excited to be able to help them with this home.
Keep checking in on the blog for updates and progress on the projects that we have going.
Welcome to "Design Factory Custom Homes"
I just started this new blog page for my Company, "Design Factory Custom Homes."
I have been working in home design as long as I can remember. Since I was a little kid I have always dreamed about designing homes for a living. I would draw little sketches out on paper during school and show them to my mom when I got home. Of course I would get in trouble for not paying attention during class, but it was fun.
I now have been doing business in the St. George for several years and am enjoying every minute of designing and helping families achieve thier goals of having their dream home. Our Moto is, "Designing your dream home Together".
I hope you enjoy looking around at some of the different homes that I have designed and if you are ever in the need for some help designing your own dream home that you will make sure that you give me a call.
Once again, Welcome and Enjoy
Jeff Barlow
Wednesday, November 30, 2011
Back to Blog
Well my web site has taken a beating. It got a nasty virus and is down for the count. In the mean time I am going to post to this blog site till I can get my website back up and running.
I am wondering if the economy is changing a little right now. I am seeing more new homes going up and it looks like construction is picking up a little right now. I have 3 projects going on right now myself. I have 1 addition and 2 new construction projects. It is a very exciting time for Design Factory right now.
Since I have posted to this Blog last, My family and I have moved to Price Utah. We have been here for just over a year. We are loving the small town life but we sure dont like the cold of Price. We miss the Sun in Dixie.
2 of the project I am working on are here in Price. The addation is for a family that is friends of ours and the new construction is for a Dr. here in town that is working with a contractor that is a friend of mine. I have to give credit to Kevin Callahan and Callahan Construction for the referal. Ithis is going to be a great project and I am excited to work with Kevin and hopefully build a lasting relationship with him. Here is a sample of the home that we are working on for the Dr.
 The other project I have is for my nephiew. He and his wife are building a home in Iron Co. Utah and I am excited to be able to help them with this home.
Keep checking in on the blog for updates and progress on the projects that we have going.
The other project I have is for my nephiew. He and his wife are building a home in Iron Co. Utah and I am excited to be able to help them with this home.
Keep checking in on the blog for updates and progress on the projects that we have going.
 The other project I have is for my nephiew. He and his wife are building a home in Iron Co. Utah and I am excited to be able to help them with this home.
Keep checking in on the blog for updates and progress on the projects that we have going.
The other project I have is for my nephiew. He and his wife are building a home in Iron Co. Utah and I am excited to be able to help them with this home.
Keep checking in on the blog for updates and progress on the projects that we have going.
Wednesday, August 26, 2009
Sampson Res. Update
Just thought I would drop a line and update you on the Sampson Residence. I drove by the other day and I didn't look much different, on the outside. Most of the work that has gone on in the last month has been done inside like electrical work, centeral vac and that kind of stuff. They did have the tile stacked up on the roof and it should be getting put down here in the next day or so.
The good news about the house is that it is drawing a lot of attention. I got a phone call the other day from a guy that goes by it every day to take his daughter to school. He had always thought it was a great looking home so he decided to walk through it the other day. He really liked what he saw and found a set of plans on the floor that the builders were using and got my number. He gave me a call and we talked for a minute and he said that he wanted to take his wife through it and then give me a call back.
It looks pretty good and I hope that I will be able to land another client, I could use another nice house to do.
I will keep you informed about the progress with the new client.
Jeff
The good news about the house is that it is drawing a lot of attention. I got a phone call the other day from a guy that goes by it every day to take his daughter to school. He had always thought it was a great looking home so he decided to walk through it the other day. He really liked what he saw and found a set of plans on the floor that the builders were using and got my number. He gave me a call and we talked for a minute and he said that he wanted to take his wife through it and then give me a call back.
It looks pretty good and I hope that I will be able to land another client, I could use another nice house to do.
I will keep you informed about the progress with the new client.
Jeff
Wednesday, July 29, 2009
Sampson Residence Update
Here are some pics I took today of the Sampson Residence. It is moving along very fast and hopefully be done here in the next couple of months. I will try to keep you updated on the progress of the home.
Home is approx. 5500 sq. ft. with 5 bedrooms, 4 baths and lots more. There is a den, theater room, paino room, and of course the kitchen and family room. This is going to be a very nice house and I am thinking of asking the owner of putting it into the Prade of Homes if we can.
Here are the Pics
Front and Back of the house.


Couple of pics from the Entry


Here is the Kitchen/ Gathering Room

Upstairs Family Play Room

This is the Theater room. It is located upstairs above the garage. I dropped the celing in the garage so that the floor in the Theater room could be dropped and give it that stadium seating feel. The owner is going to put subwoofers between the floor joists so that the movie can really be felt. Hard to tell in the pic but there is a 1 foot step down and we will build a shelf in at 6" so there will be 3 levels to put chairs on. This is going to be one cool Theater.

This is a pic of the Paino Room at the top of the stairs. I think that this is going to be a beautiful room, I can just see the baby grand sitting there already.

I will try to update the site every couple of weeks so that you can see the progress.
Jeff
Home is approx. 5500 sq. ft. with 5 bedrooms, 4 baths and lots more. There is a den, theater room, paino room, and of course the kitchen and family room. This is going to be a very nice house and I am thinking of asking the owner of putting it into the Prade of Homes if we can.
Here are the Pics
Front and Back of the house.


Couple of pics from the Entry


Here is the Kitchen/ Gathering Room

Upstairs Family Play Room

This is the Theater room. It is located upstairs above the garage. I dropped the celing in the garage so that the floor in the Theater room could be dropped and give it that stadium seating feel. The owner is going to put subwoofers between the floor joists so that the movie can really be felt. Hard to tell in the pic but there is a 1 foot step down and we will build a shelf in at 6" so there will be 3 levels to put chairs on. This is going to be one cool Theater.

This is a pic of the Paino Room at the top of the stairs. I think that this is going to be a beautiful room, I can just see the baby grand sitting there already.

I will try to update the site every couple of weeks so that you can see the progress.
Jeff
Wednesday, July 22, 2009
Vause Residence
This is a house that I did a while back for a good friend of mine. I think that this is one of my favorite houses so far in all the homes that I have done. It turned out amazing and the Vause Family is very happy with it. It is located in Enterprise Ut. and sits on about 10 acres. Wouldn't that be nice.
Here is a few looks at the outside of the house.


And the Entry.

Here is the inside.
Stairs just off the entry going upstairs.

Master Bedroom

Mater Bathroom

Gathering room


Kitchen area


Upstairs we had 3 bedrooms and 2 baths, also there was the laundry room, play room and theater room over the grage.
Laundry room

Play Room

Theater Room

This was a great project for me and lots of fun to work with good friends.
All in all this house was right around 4000 sq. ft. and it had 4 bedrooms, 3.5 baths and alot of open space. The house turned out beautiful and I cant say enough about it.
Here is a few looks at the outside of the house.


And the Entry.

Here is the inside.
Stairs just off the entry going upstairs.

Master Bedroom

Mater Bathroom

Gathering room


Kitchen area


Upstairs we had 3 bedrooms and 2 baths, also there was the laundry room, play room and theater room over the grage.
Laundry room

Play Room

Theater Room

This was a great project for me and lots of fun to work with good friends.
All in all this house was right around 4000 sq. ft. and it had 4 bedrooms, 3.5 baths and alot of open space. The house turned out beautiful and I cant say enough about it.
Tuesday, June 9, 2009
Andrus Residence
Here is a house we complete about a year ago. It was a great project for a family friend. We did an addition on the existing house and added about 2000 sq. ft.
We added a huge Family Room and a Master Suit, and remodeled the Kitchen and Dinning Rooms. I think that the house came out steller and was a huge success.
Here are some of the pics from the house.
Exterior, we added everything on the right side of the porch where the house use to end.

Close up of the entry way.

Here is a look at the Huge Family Room

Counter tops in the Family Room area

Wood stove in the Family Room area

Looking back at the Dinning room and Kitchen area from the Family Room

Master Bedroom enterance

Master Bath

Outside in the Back yard

The remodeled Kitchen area

Remodeled Dinning Room

We added a huge Family Room and a Master Suit, and remodeled the Kitchen and Dinning Rooms. I think that the house came out steller and was a huge success.
Here are some of the pics from the house.
Exterior, we added everything on the right side of the porch where the house use to end.

Close up of the entry way.

Here is a look at the Huge Family Room

Counter tops in the Family Room area

Wood stove in the Family Room area

Looking back at the Dinning room and Kitchen area from the Family Room

Master Bedroom enterance

Master Bath

Outside in the Back yard

The remodeled Kitchen area

Remodeled Dinning Room

Thursday, May 7, 2009
Sampson Residence
Well just finished up with my latest Custom Home. I am very excited about this home and think that it is going to turn out great. I will try to post some of the drawings so that you can get an idea of what she is going to look like. Then I will take pics of the progress when we start construction in the next to weeks and keep the pics comming. The owners are very excited as well and this is going to turn out to be a great home.
Jeff
Jeff
Thursday, January 29, 2009
Home is St. George, Utah
Here is a home I did for a friend of mine about a year ago. I was great to be able to help him out and design this home for him. It has 5 bedrooms and 4 baths. It also has a office, a playroom and we even designed a Salon (for his wife's business) in the basement that sits under the garage. The main floor is about 2100 sq. ft. and the basement is about 2500 sq. ft. with the room under the garage. I think it turned out to be a beautiful home, and they are very excited to be in it.
MAIN FLOOR

BASEMENT



Office inside the front door

Entrance into the Great Room

Hallway detail heading to the Master Bedroom

Master bedroom

Master Bath

Great Room and Kitchen area

Stairs to the Basement

Laundry Room

Bedroom with Jack and Jill bathroom

Family Room in the basement

Bedroom with attached bathroom

Play area under the Stairs

Salon under the Garage

MAIN FLOOR

BASEMENT



Office inside the front door

Entrance into the Great Room

Hallway detail heading to the Master Bedroom

Master bedroom

Master Bath

Great Room and Kitchen area

Stairs to the Basement

Laundry Room

Bedroom with Jack and Jill bathroom

Family Room in the basement

Bedroom with attached bathroom

Play area under the Stairs

Salon under the Garage

Subscribe to:
Posts (Atom)
